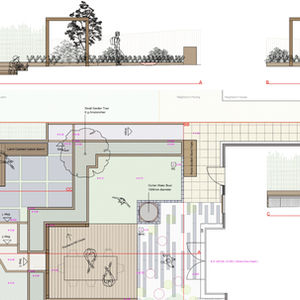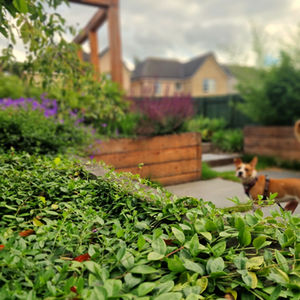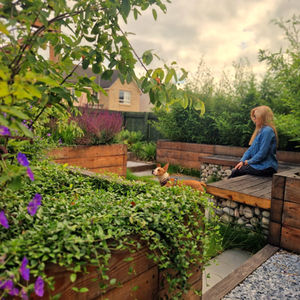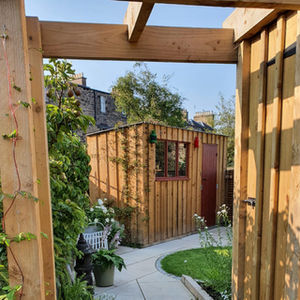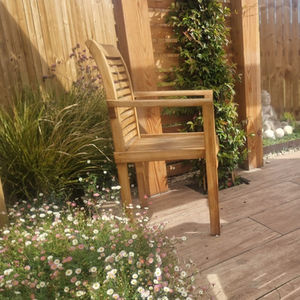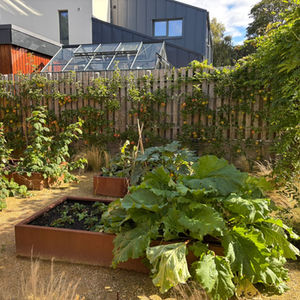Jack Verran Design
Garden Design - Selected Works
Craiglockhart, Edinburgh
This young family moved into the property with an unsafe patio, inconsistent boundaries, bare walls and slopes running in two directions that made the garden difficult to enjoy.
The designed result is clean, safe transitions and large, spacious areas of easy-to-manage porcelain paving, composite decking and lawn for garden furniture, play equipment and movement throughout.
Structural planting softens walls and boundaries, giving continuity, rhythm and identity to the space, while remaining easy to look after. With the opportunity to add further planting details over time, the garden can continue to evolve as the family grows into it.

St Crispin's Road, Edinburgh
Jack Verran Design designed and project managed Cala Homes’s affordable show gardens for their new homes at St. Crispins.
The aim was to create practical, welcoming outdoor spaces that challenge perceptions of what a small new-build garden can be. In line with the agreed design approach, porcelain paving, clay pavers, and self-binding gravel were selected to introduce a more relaxed, rustic character than is typically associated with new-build developments.
To soften the overall scheme, a carefully considered palette of rich, resilient, and low-maintenance planting was introduced, including scented plants woven through the paving to enhance sensory appeal and everyday enjoyment.

Comiston, Edinburgh
This client wanted a garden that felt like a true extension of their home: more private, more usable, and capable of passing planning.
The brief, topography, existing materials, site constraints, conservation area sensitivity, and planning requirements all shaped the design response.
What was once a steep, unsafe plot has now been approved as a secure and welcoming garden. A redundant wall was dismantled, its stone reused in a gabion retaining wall that redefined the levels, extended usable space, and enhanced the garden’s character, alongside a more refined material and planting palette than before.

Roslin, Edinburgh
This garden on a new build in Roslin was made up of a sloped bit of lawn which did nothing to create a sense of privacy or promote functional use. The solution was a tiered garden that created zones for socialising and for solitude with a treated larch structure and sensory seasonal planting which created atmosphere and a sense of place. This job was managed from initial contact to Survey, full design process and site build

Cannonmills, Edinburgh
This space was designed and constructed within a compact area to create a new carpenter's workshop garden. The space was thoughtfully crafted to provide a serene setting for contemplation, featuring designated seating areas. The landscaping scheme incorporated a loose, natural aesthetic, highlighted by a curved rustic stone wall adorned with rockery planting, creating a harmonious and visually appealing environment. This project exemplifies the seamless integration of purposeful design elements within a limited space.

Cammo, Edinburgh
This new build garden in Cammo was designed and constructed to feature large, usable spaces for a family looking to entertain friends. Key elements of the brief included improving levels by splitting the garden into two tiers, incorporating a sensory pebble walk, the soothing sound of water features, and scented structural planting

Rosewell, East Lothian
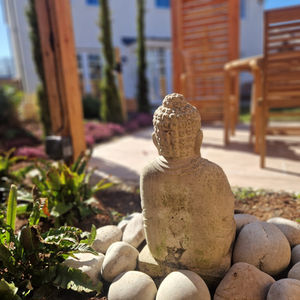
Cammo, Edinburgh
In collaboration with Grange Landscaping Jack Verran Design led the full design process for a sloped new build garden that needed calculated earthworks undertaken in order to create a series of zones working of a newly installed conservatory ( installed to tie in with the build ). The space used mixed planting through the space to identify the various zones, with the continuity of the design clad and bullnosed coping running through.
In collaboration with Grange Landscaping Jack Verran Design led the full design process for a couple looking to incorporate a designed pergola feature into a blank canvas new build garden with the sound of water permeating the space. Feature Italian cypress trees, pleached trees to filter privacy and structural swathes of grasses and mixed herbaceous planting were placed through the planting, with a sedum larch cladded bin store completing the design.
Gilmerton, Edinburgh ( Build Armstrong Gardens and Landscapes )
As the Landscape Design Manager for Armstrong Gardens and Landscapes Jack designed this new build garden to reflect the client's Japanese design preference. It features a bespoke Japanese-fire treated pergola, sculptural posts, and polished concrete boulders with the sound of water permeating the space. Planting combines Japanese Acers, Prunus species with Scottish landscape elements.


Vernonholme, Dundee ( Build Armstrong Gardens and Landscapes )
As the Landscape Design Manager for Armstrong Gardens and Landscapes, Jack led and managed the design process for this project that included surveying, design, specification, tendering, handover, and planting plan implementation. Centered around a moder Urban Pod garden room installation, the design emphasized simplicity, functionality, and low maintenance to align with the client's preferences. Key features, such as a bespoke iroko-clad natural stone seat, a Moongate, and an Urbis bowl, added unique identity to the site while framing the views.

Prestonfield, Edinburgh
This garden facing Arthur's seat was revitalised from a lifeless space into a flourishing cottage garden by adding colour and rustic charm while highlighting views of Arthur's Seat. Using reclaimed bricks, gravel, a planted wisteria pergola and rich mixed herbaceous planting, the space was softened and with extensive soil improvements, quickly established dense planting beds.

Linlithgow, West Lothian
This design and build project was for a dynamic family garden. The space accommodates activities like food cultivation, fireside seating, and open-ended play for children, featuring a bespoke play fort and slide.
The rustic design incorporates corten steel planters, edging, and self-binding gravel, prioritising practicality while enhancing aesthetics for a harmonious outdoor space allowing for leisure and play.

Larbert, West Lothian
This design and build package was for a large, largely unused space. The client aimed to infuse purpose and promote movement while preserving a substantial lawn area for their son to play football and engage in recreational activities.
The garden was revitalised with a cohesive design that encouraged appreciation of the entire space, balancing purposeful zones with ample open areas for family activities.

Dalkeith, East Lothian.
This Design and Build was a blank canvas on a new build/converted farmstead on the outskirts of Dalkeith with
countryside views beyond. The garden design created a series of rooms and spaces through that met the clients needs for socialising, open space, sensory planting walks and private spots. A central alignment of pleached trees lining either side of the main walkway leading to a pair of mature irish yews which framed the views beyond. A monolithic vertical sleeper structure sat at the bottom of the garden with a multi stem Tibetan Cherry and structural planting softening the bold forms.
Planting & Horticulture
The studio brings extensive horticultural experience gained through the long-term management of gardens and landscapes across Edinburgh and East Lothian. This has informed an approach rooted in soil health, plant behaviour, and sustainable management practices, including no-dig cultivation, self-seeding systems, and plant division. Planting design is guided by a clear understanding of site conditions, ensuring the right plants are selected for the right place and allowed to evolve naturally over time.








